GRAY STREET
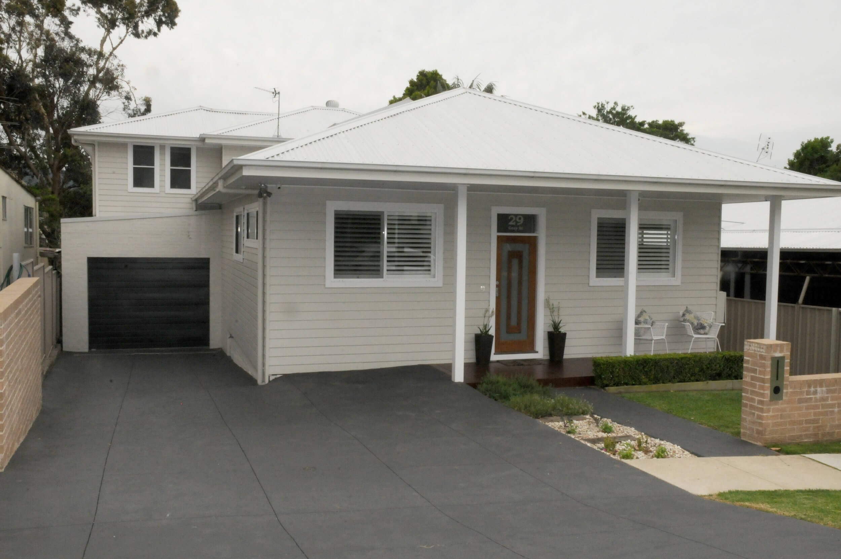
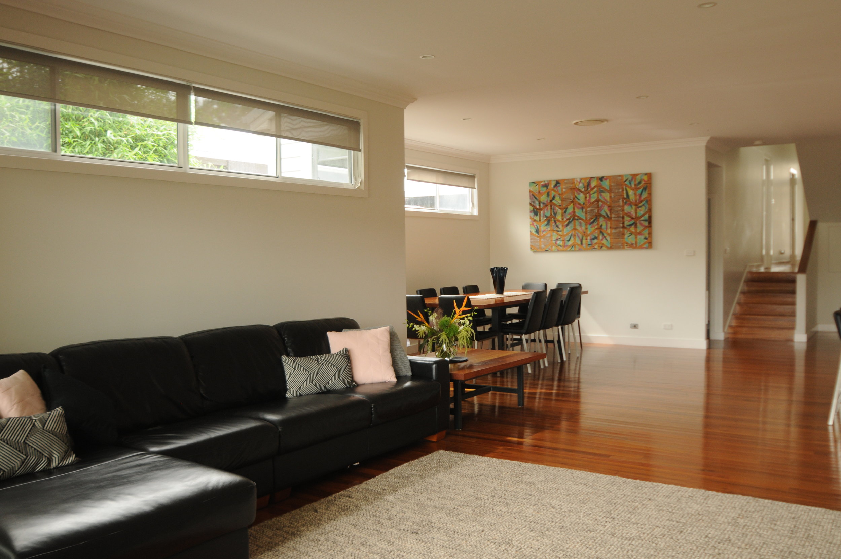
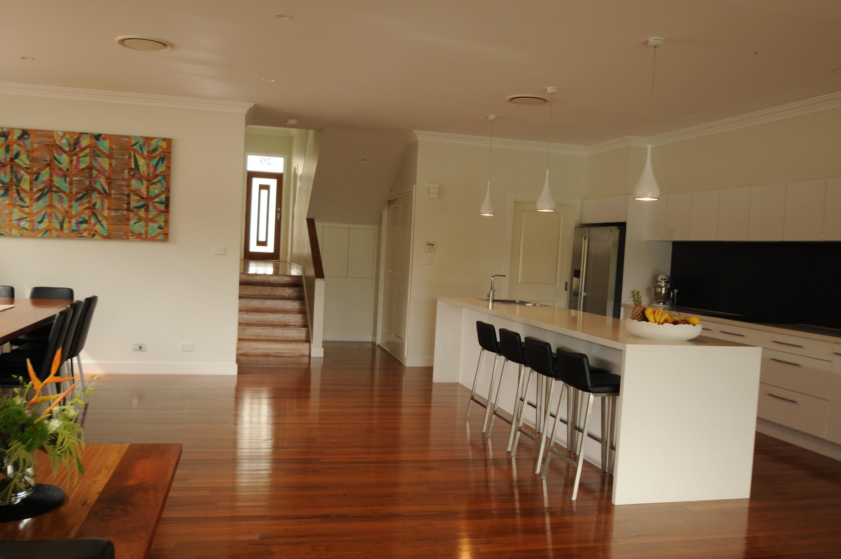
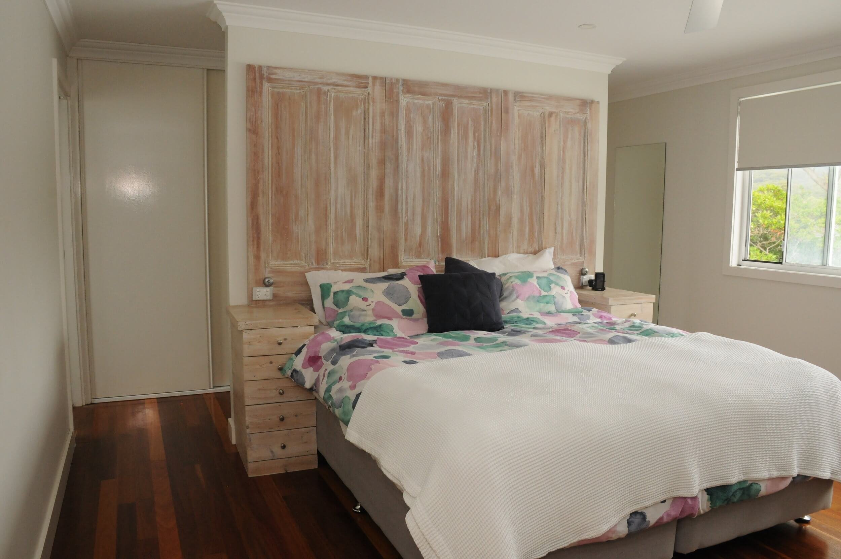
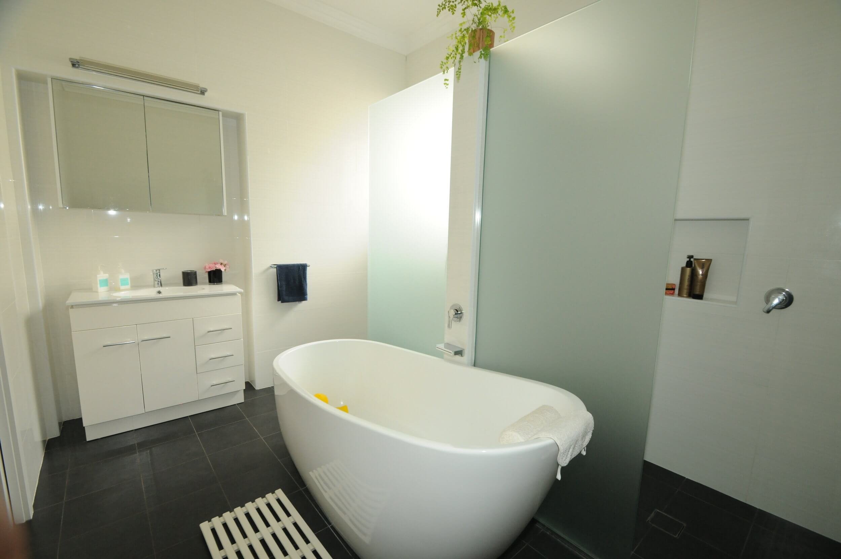
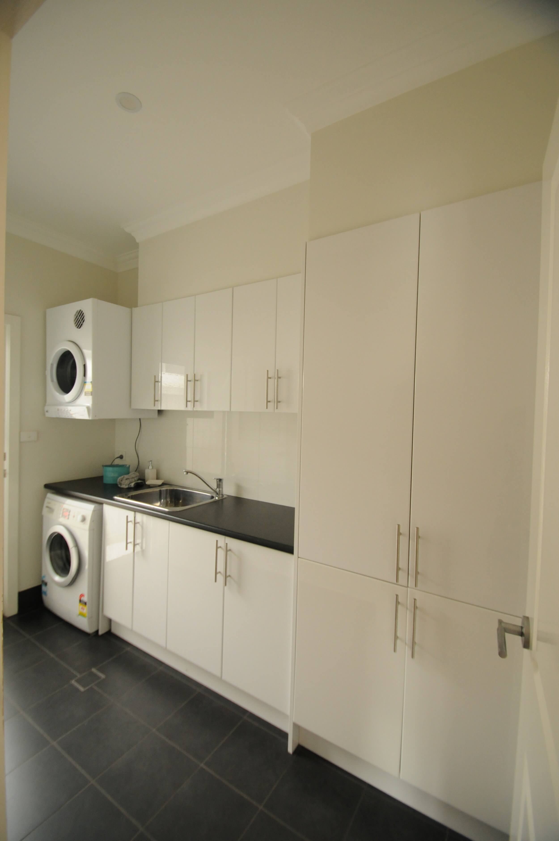
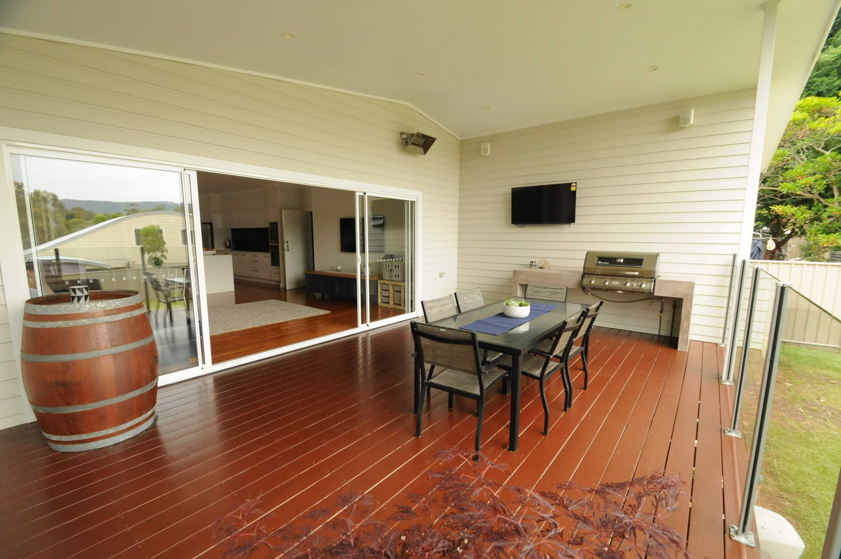

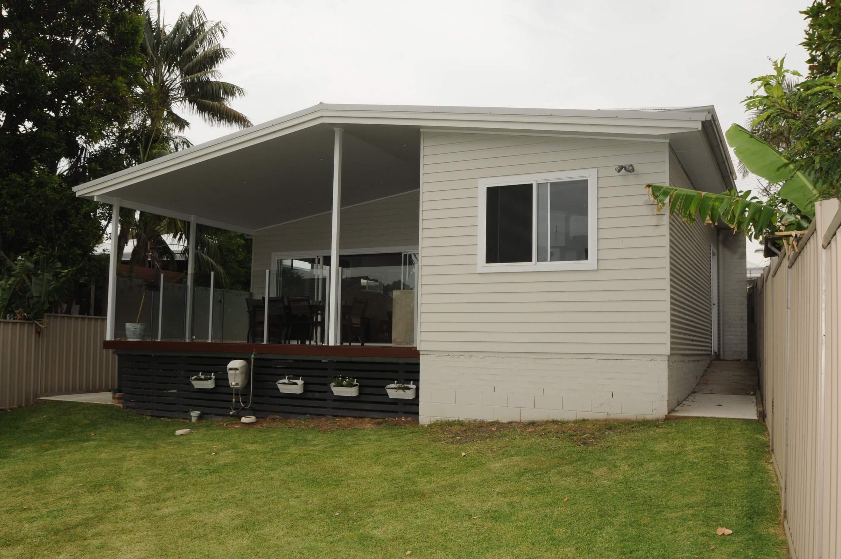
This untouched 1930’s miner’s cottage as been thoroughly renovated with a design scope that has retained the locally historical cottage charm by keeping the original high ceilings, and adding ornate cornices and wide skirting. Blackbutt hardwood flooring throughout works to tie in the new split-level living areas and bedrooms. The extra large open-plan family, dining and kitchen area spills out onto an undercover merbau hardwood verandah with glass panels. The kitchen features polyurethane cupboards, Caeserstone benchtops, and a very functional butlers pantry.
The fully tiled modern main bathroom and ensuite are luxurious additions, and a simple modern laundry and w/c. complete the package required for modern living. The master bedroom is a haven in its own right, with both a walk-in robe space and a mirrored built-in wardrobe hidden behind the bedhead wall. The parents’ retreat space is further extended into a lounge/living area that shares the upper level of the house solely with the main bedroom.
The exterior works included updating to new Colorbond roofing, the installation of aluminium windows and a combination of James Hardie PrimeLine Newport and Colorbond cladding.
Removing the rear ‘lean-to’ design of the house has allowed the new renovation to extend to a split-level home (rear double-storey) without losing the cottage appeal, and created space for the inclusion of a tandem double garage.

